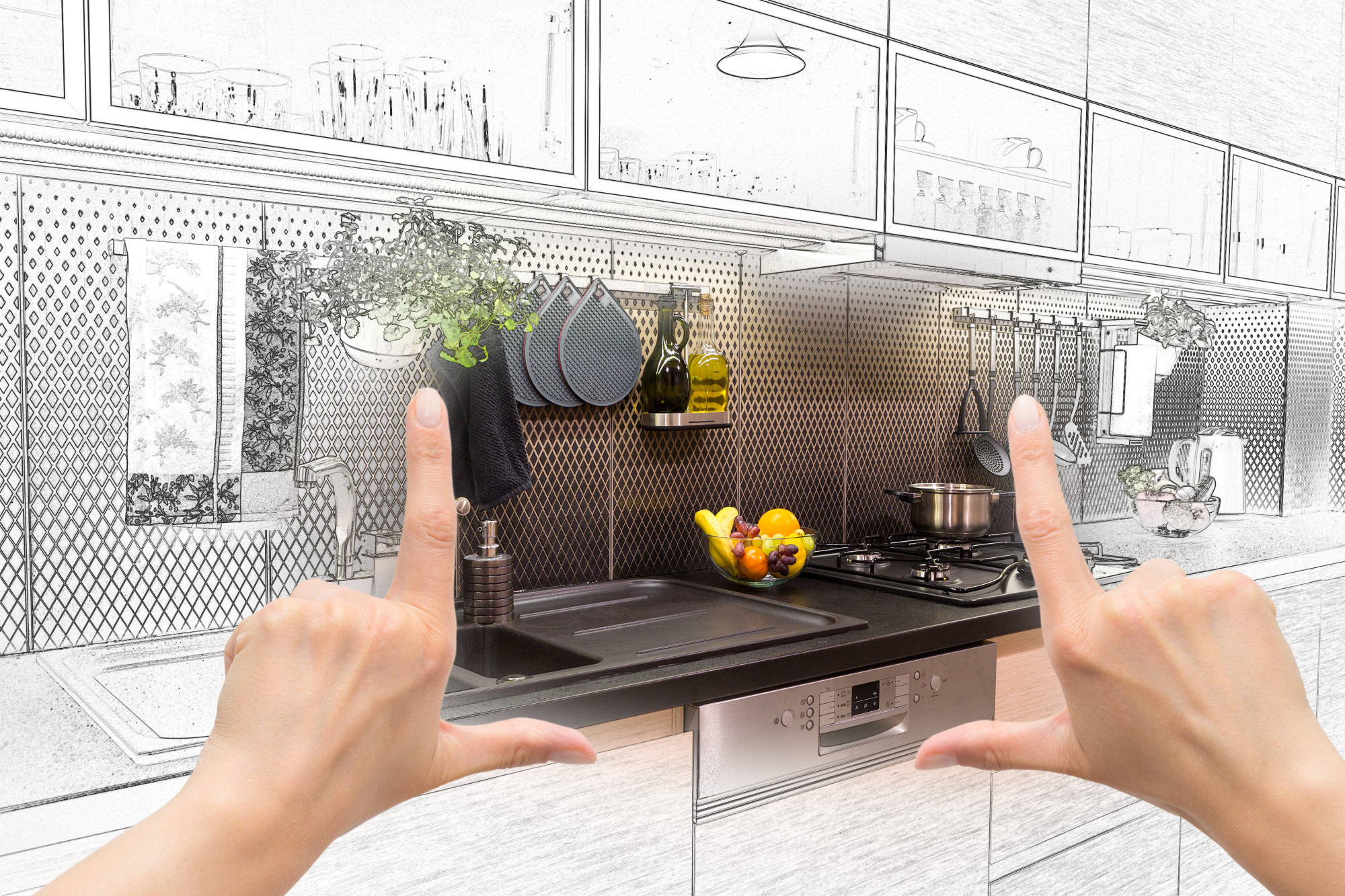
8 of the Best Kitchen Layouts and Design Ideas for Your Home
Gone are the days where your mother’s wooden planks were your only choice of kitchen layout; modernization has arrived.
Kitchens signify the start of something new, hold memories that never fade, and produce mouthwatering aromas that tempt you to dine.
So, it’s only right you have a kitchen that best suits you. So, without further ado, let’s explore a few kitchen layouts. Hopefully, these will fuel you with inspiration for designing your own brand-new kitchen.
Does that sound good? Great! Let’s get to it!
1. Looking for Space Beyond Mars?
If the answer’s yes, you’ll love the L-shaped kitchen layout.
With the L shape, you eliminate all the nonsense to maximize your space. Plus, your cabinets are located both above and below you, making it easier to grab what you need in next-to-no time.
Top Tip: Add more depth and dimension by installing lights beneath your workspace. This works wonders for bringing that ‘something extra’ to your kitchen.
2. Prefer Things Snug?
If so, it looks like the U Shape might best suit you. If your idea of heaven is hosting family gatherings where guests can huddle together in spaces dotted around the place, this is for you.
The U shape allows for space in the middle of the kitchen, which you can use to your liking. That’s in addition to multiple other surfaces.
The introduction of an island gives you all the family feels as everyone can officially gather together. It’s also the perfect place to add non-conventional storage space.
This kitchen layout usually boasts ceiling-high cupboards with tall units and overhead cabinets. These exude style, functionality, and coziness, all in one — what’s not to love about that?
3. Do You Adore the U Shape But Need More Space?
If so, the G shape is ringing the gong and inviting you over!
The G shape layout has all the benefits of the U shape, but with another wall. You can even toss in some colorful oversized tiles which adds a touch of affordable elegance.
Plus, it doesn’t leave your peninsula or island behind and allows you to choose the destination of your entryway. As such, your island could even be situated across from your stove, creating the ultimate workflow.
4. Are You Looking for Something More Simplistic?
If you’re nodding as you’re read this title, the galley layout is screaming your name.
While the galley is fading out of fashion, this style offers the convenience of having everything you need on one side of the kitchen. So, as you can imagine, this allows you to make the most out of smaller spaces.
For a design-savvy look install strip lighting under your cabinets to brighten up dark spaces. You should also note, open shelving allows you to select what you need with just a glance.
All these features work together to create a sleek and smooth minimalist style. You also get the luxury of a comfortable walking area, which helps keep the clutter and traffic far from your busy work stations.
5. Is a Kitchen Island Essential to You?
If that’s the case, the peninsula is definitely your vibe. You can trust us when we say; you’re certainly not settling.
The peninsula layout is really just an island attached to your kitchen. You get the benefits of a U shaped kitchen without the wall. This design is also perfect if you want the island feel but can’t build one in the middle of the room.
Also, if you’re into the rustic vibe, consider creating a peninsula out of dark wood. This looks amazing in cottage-style kitchens!
6. What About Back to Back Kitchen Islands?
You love space, people, and all the counters a kitchen can offer?
Well, then the two island style is your best friend. The two island layout does just what the name suggests, and doesn’t disappoint.
Be sure to designate your islands different functions. For instance, one could be for cooking while the other for homework. This helps you better plan the sorts of accessories you introduce to your kitchen.
Be sure to carve out space on one or even both sides. Add barstools, flowers, plates, and WALA, you have an instant dining table. The possibilities are endless; it really does fulfill any multitaskers dream.
7. Can’t be Bothered?
If all you need to do is eat, and in the fastest way possible, then one wall is your best bet. First dubbed the Pullman Kitchen, all appliances and cabinets are literally on one side.
All your electrical appliances can also go there, as long as the outlets are installed. Toss your bin in one of the cabinets too; eliminating the use for a stand-up trash can.
Concealed technology can also hide your pots and pans while creating a comfortable space for you to grab them. Even better, nowadays most styles like this come with an island, allowing you the freedom of a walk-thru aisle and a space to eat your one-pot chowder.
8. Are You Feeling Indecisive?
Try a combination of any of the horseshoe kitchens. The addition of an island gives you everything you need to transform your kitchen into any layout. Plus, you can even ditch the traditional triangle in favor of new work zones.
If all else fails, try using a kitchen design software to help you bring your dream kitchen to life!
Are You Considering Any of These Kitchen Layouts?
We hope the above kitchen layouts have fuelled you with inspiration!
If you found this article interesting, check out the rest of our website for more information!
